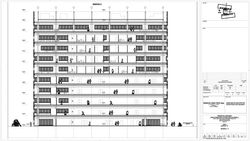top of page


Home
About Me
Works
Reports
Portfolio
Photo-graphy
blog
Contact Me
Nowzar Hedayati
Personal Architectural Website

Back to Works
Type of Project:
Office.
Leading Topic:
Designing the new HQ Building, which will host the offices for the Ericsson.
Site Description:
The site is located in the city of Genova in north-west of Italy, in a Scientific-Technological park.
 |
|---|
 |
 |
 Plan |
 Croos-Section |
 Elevations |
Project Description:
The project was focused on a design of two towers for Ericsson in the Erzelli Scintific & Technological Park in the city of Genova. Each of the towers consist of 9 stories and they provide a new ground for Ericssons
Headquarters in the region. Its all glazed facade gives the buildings a
shiny look and makes them stand out in the Leonardo Project.
I was involved in this project while I was working for Mario Bellini Architetti.
"Progetto Leonardo" Parco Scientifico - Scientific & Technological Park of Erzelli
Genova - Italy
Anchor 4
bottom of page
