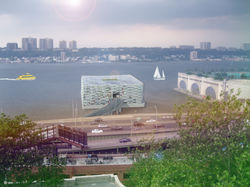

Home
About Me
Works
Reports
Portfolio
Photo-graphy
blog
Contact Me
Nowzar Hedayati
Personal Architectural Website

Hanging Gardens of Harlem
NYC - USA
Harlem Edge Project - ENYA Competition
Back to Works
Type of Project:
Educational, Urban Agriculture, Transportation.
Leading Topic:
Redevelopment of an old abandoned building on Hudson river, by creating a new Transportation Hub and an Educational Center to promote Food and Health through Urban Agriculture.
Site Description:
The site is located in the busy Paseo De La Reforma, which is one of Mexico City's most important Business and Cultural districts.
Project Description:
This project seeks to bring together various functionalities, while effectively creating a sense of synergy amongst them.
Placed on the existing barge, a slab rises above a series of columns lifting the building to the level of the access bridge, while providing access to the sea at the barge level for passengers and goods.
Above this slab on the ground floor series of terraces rise up in succession to create community gardens and connect the ground floor to the 1st floor.
Here, the sunlight conditions are ideal, and two diagonally place greenhouses provide the controlled spaces within which crop cultivation can take place in an urban environment.
Meanwhile, on the ground floor, modern teaching facilities including a library and a laboratory form the educational areas.
The whole building is enclosed in a hexagonally shaped façade framing system, and a glass roof, that bring both natural light and natural ventilation to the building.
All in all, this project seeks to bring the various natural elements, within the confines of an urban environment, and provide an atmosphere which is ensconced from the hustle and bustle of the city, while at the same time being very much at the heart of the community.
 Render - Exterior View |
|---|
 Design Concept |
 Sunlight Analysis |
 Site Plan |
 Environmental Features |
 Facade Design |
 Urban Agriculture Scheme |
 Building Scheme |
 Ground Floor Plan |
 First Floor Plan |
 Elevations |
 Cross-Section |
 Render - Interior View |
 Render - Exterior View |
 Render - Exterior View |
 Poster |
